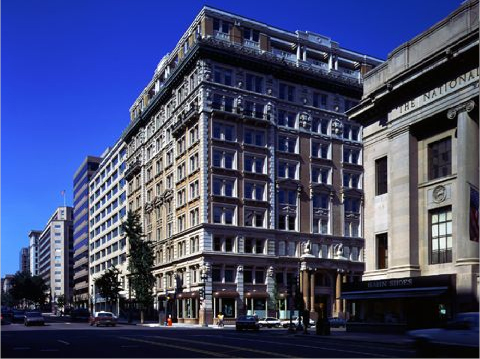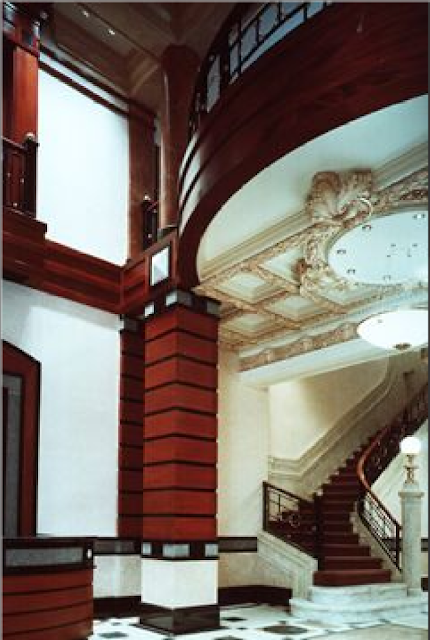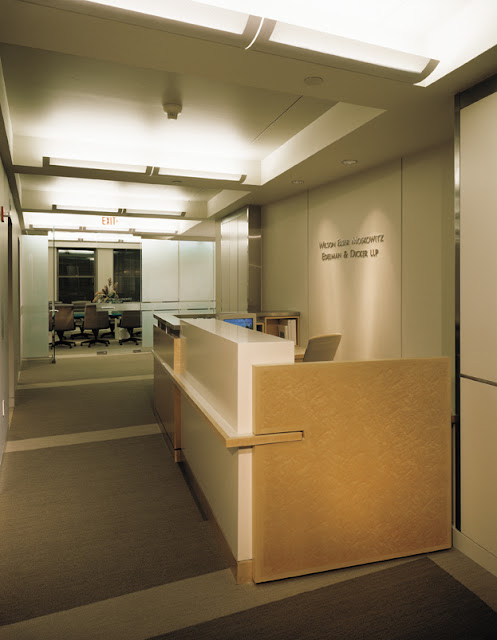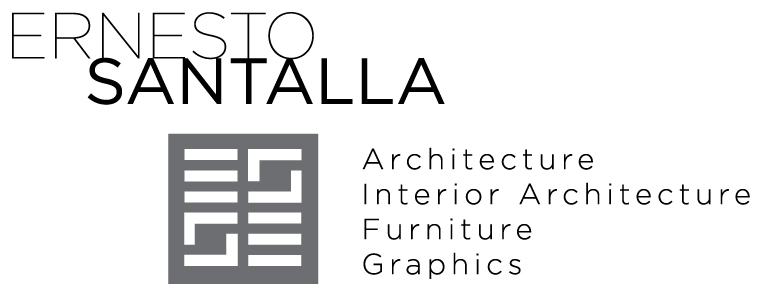Design In Retrograde
Written by Spencer McNeil on September 4th, 2012 // Filed under Uncategorized
When I moved to DC in 1984, we were in the throes of Post-Modernism. We had rediscovered classical architecture and had once again started adorning our buildings with columns, pilasters, cornices, acroteria and palmettes. We shunned Modern Architecture for all the damage it had inflicted on the quality of our lives and the planning of our cities and thought this Re-Renaissance would provide the answers. Those at the forefront of the movement reinterpreted classicism, making bold expressionistic statements. As most everyone, I was exhilarated by what was going on in architecture and poured over my books looking for sources of inspiration in antiquity.
Luckily, it was a fad, a hiccup in the careers of those who were caught by the frenzy. I still think some of the work I did during this period is good and I’m happy to share it.
The building in question is The Colorado Building, located at the corner of 14th and G Streets in downtown DC. I worked on this project while employed at KressCox Associates.

Built in 1903, the building was in bad shape and needed a major interior renovation and restoration of the façade. The ground floor level bay windows were fully restored according to archived drawings, which we were fortunate to find. The most exciting part for me was the two-story roof top addition, designed in such a way that complemented the existing structure. As to how these types of additions should be done, if at all, is still a controversial subject.
The Lobby was re-envisioned as an extension of the exterior, with fine woods, stones and metals. An existing marble staircase and plaster ceiling were restored.


Once the major renovation and restoration work was completed, the firm was engaged to design a number of the office spaces, which became my foray into the world of commercial interiors.
My favorite space was designed for the international law firm WEMED. The client told me the building gave them “establishment,” so he wanted a contemporary interior, and I was happy to oblige.
This image is from a 1999 renovation done when I was at Forma Design, Inc., which retained much of the original design, such as the wood paneling, the frosted glass, furniture, etc.
Here’s another view of that space.

I think the WEMED space, originally designed in 1990 still looks great, while the 1988 Lobby, makes me cringe. I’d be happy to “repent” for past indiscretions, however, and redesign the Lobby and do something which focuses on the quality of the space and incorporates the items from the original design, which were found during the renovation, as opposed to focusing on surface decoration attempting to make them blend in.
Post-Modernism was a short-lived. A lot of exciting and innovative work has been produced in Washington, DC since then, I am happy to say.
For more information on Studio Santalla, visit our website at www.studiosantalla.com
Like us on Facebook
Follow us on Twitter
