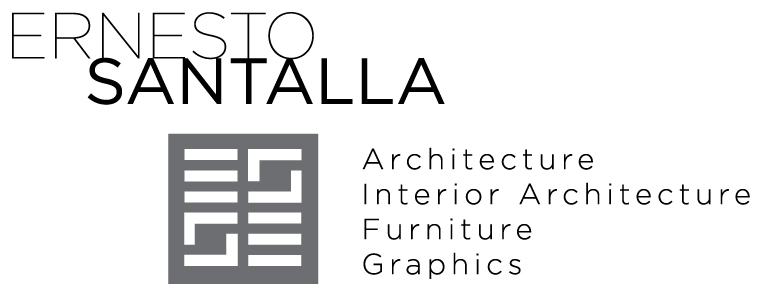Revenio: Sophisticated In-law Suite









When aging family members are no longer comfortable living alone, one option available to them is to combine households, and move in with their families. This Family in McLean, Virgina opted for just that. Ernesto Santalla, PLLC—formerly Studio Santalla—helped this family to build a discrete addition to their home, creating an in-law suite that operates independently from the main residence. Careful consideration was made when creating this two-level addition to prepare for the eventuality of its resident being limited to one floor. The use of natural light sources, and a floor plan that includes an open kitchen and living area maximizes the living space, and makes a home out of this new addition.
Photography by Geoffrey Hodgdon
