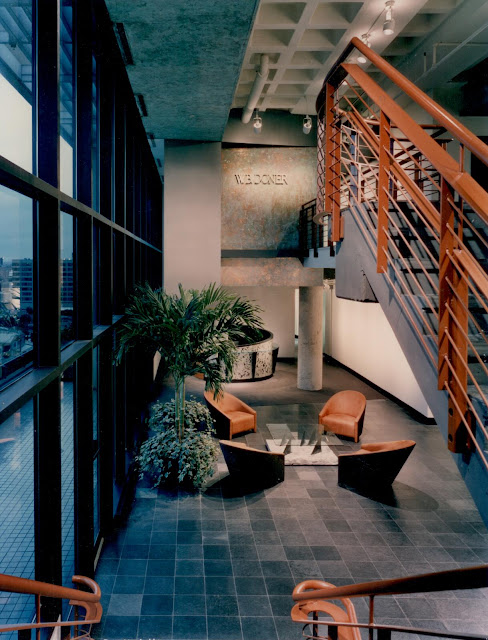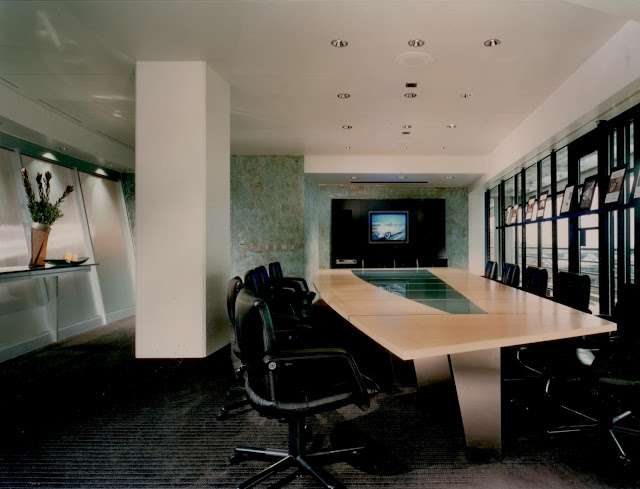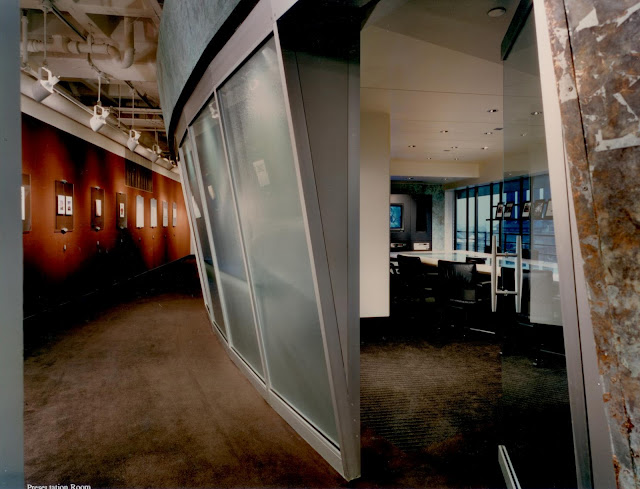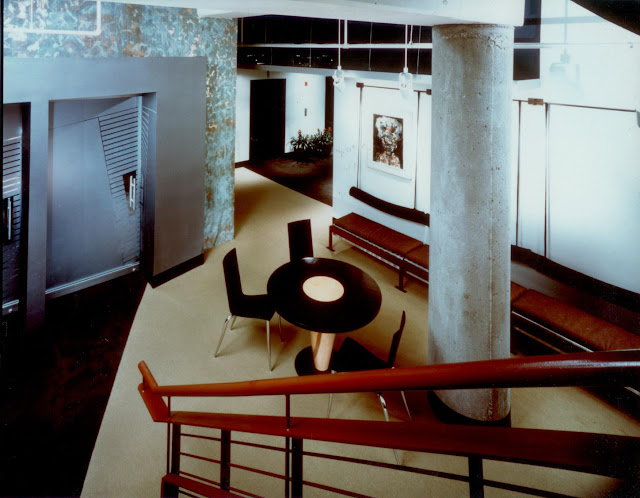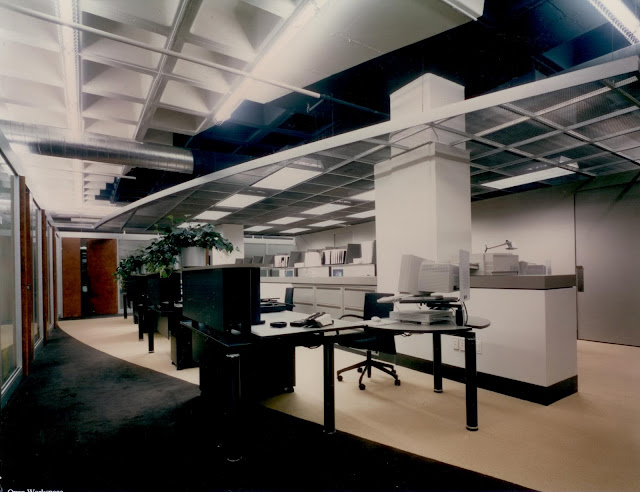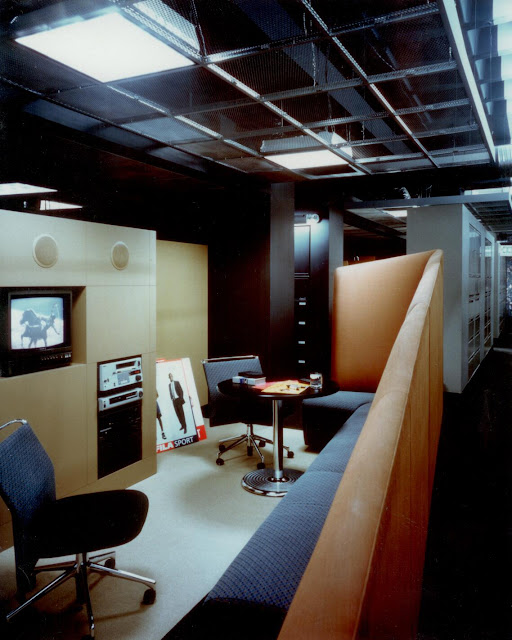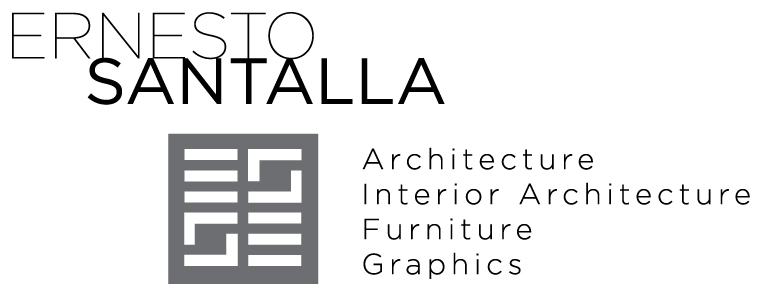Defining Moment
Written by Ernesto Santalla on September 26th, 2012 // Filed under Uncategorized
I’m going to show you a project which was a definitive fork in the road. The client pushed my limits of creativity, patience and empowerment. Nothing was the same after this and set me on the path of making my own way in the Design profession.
The project was for an Ad agency in Baltimore; Doner. To land the project, we had to do a two-part competition, which we won. The design I did was impossible to build, but I didn’t tell anyone. The point was to wow the client and worry about the details later, plus it was something they were never going to build anyway.
The client told us to go all out, to push ourselves to the limit, to reinvent the ad agency. He wanted their clients to come to the office and feel they were walking in to a creative environment. He wanted the creative teams of the agency to stop meeting in offices and work in team areas, so we worked with the idea of Caves and Commons. We made offices purposefully small so people wouldn’t cram in there and made generous spaces where teams could congregate to work on projects.
Just to be clear and not ruffle anyone’s feathers, I designed the original portion of the project while I was an Associate at KressCox Associates PC and then designed an expansion while I was a Principal at Forma Design. You will find these projects on their websites.
Here’s one of the plans. The colors represent different zones within the space.
